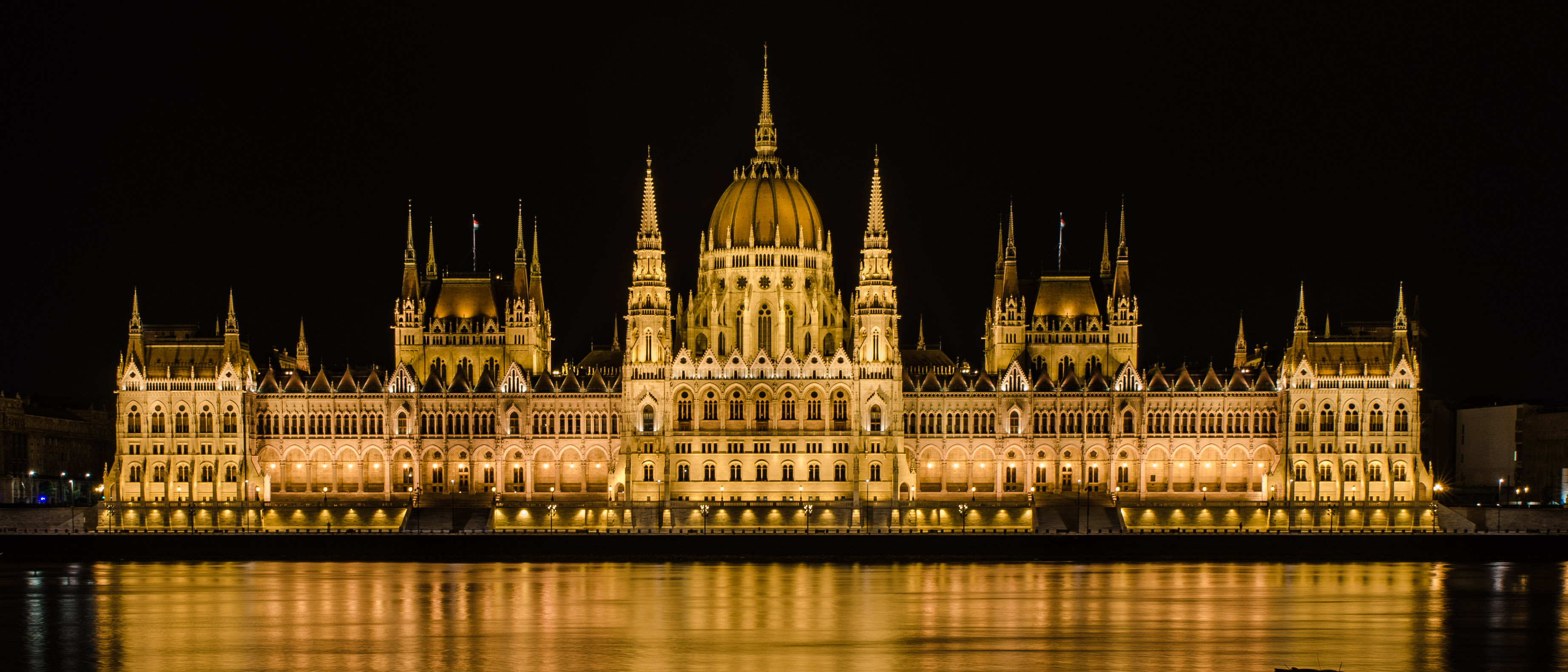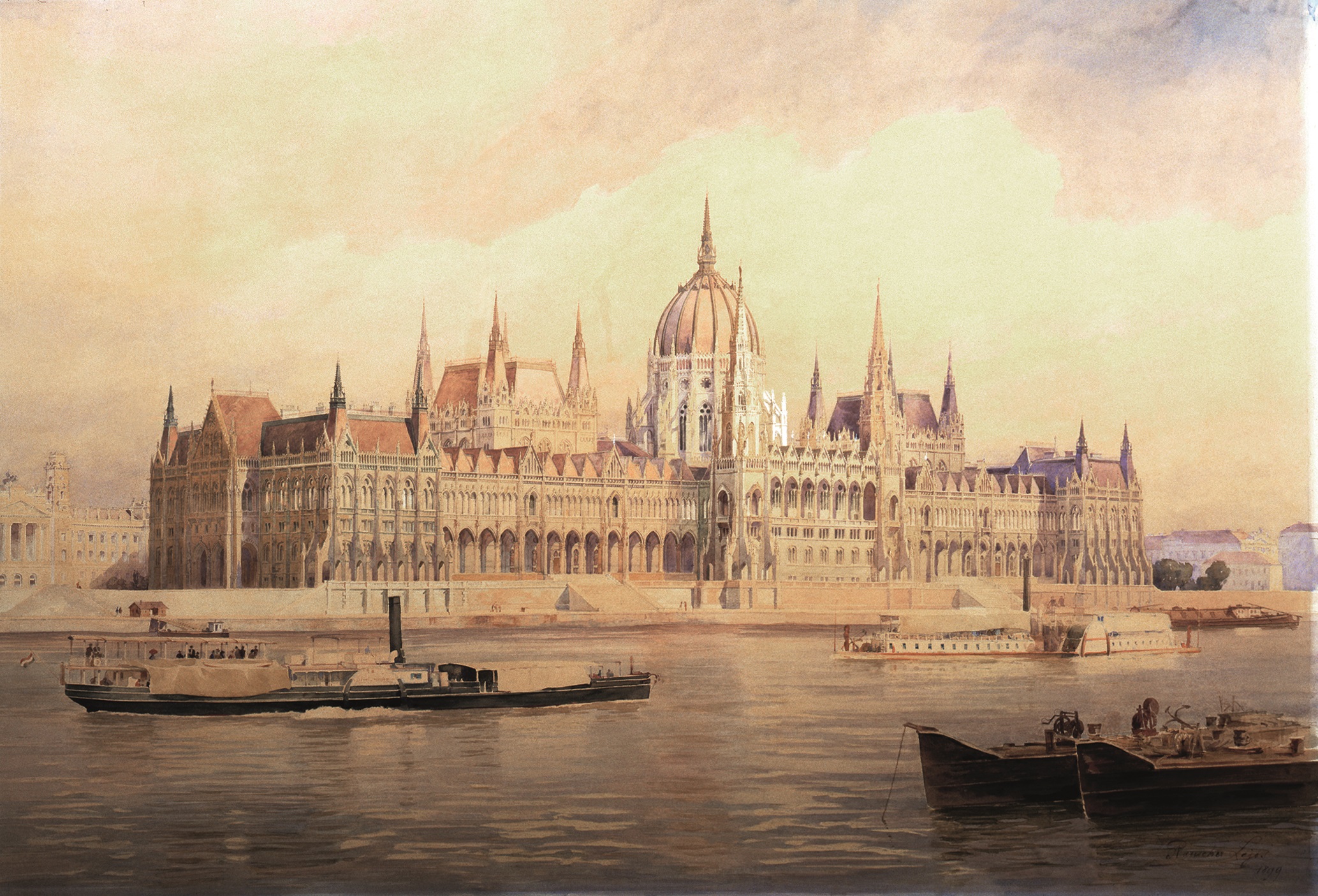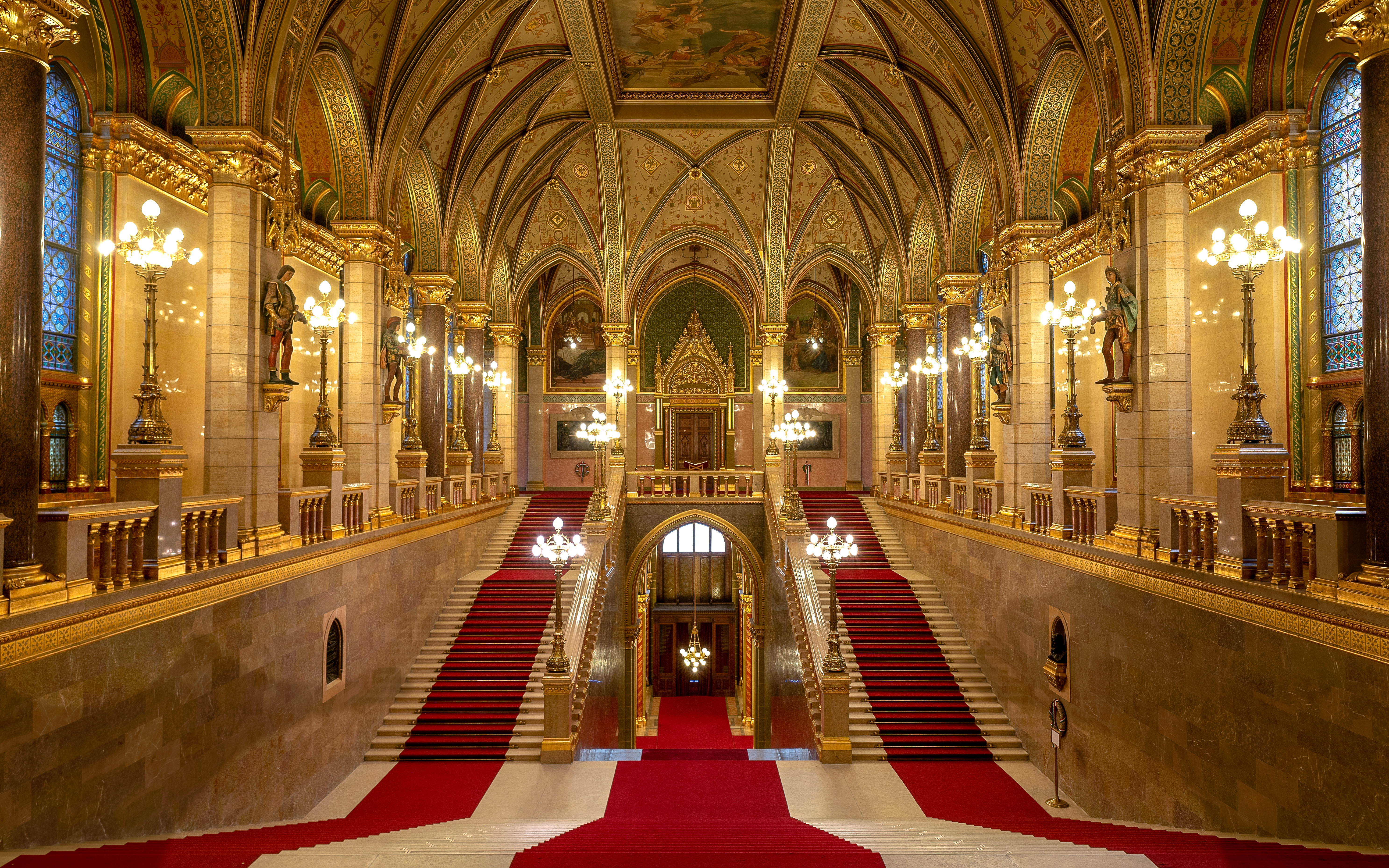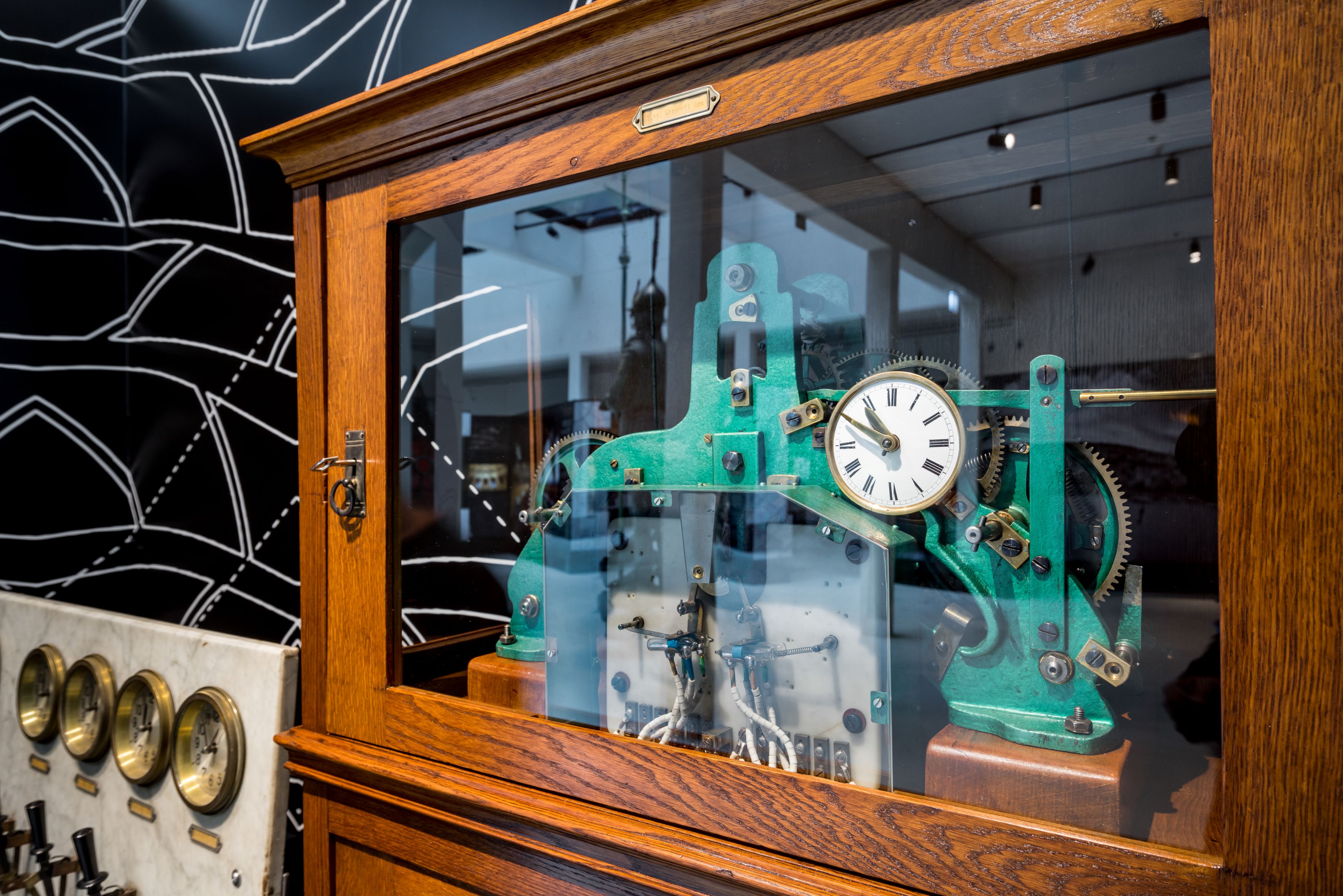House of Parliament
The House of the Nation

illuminated House of Parliament
The House of Parliament, home to the National Assembly, is deservedly considered one of the most stunning such buildings of the world. The city’s iconic building, which has been a World Heritage Site since 2011 together with the Banks of the Danube, the Buda Castle Quarter and Andrássy Avenue, is an invaluable part of our national treasure and the pride of the Hungarian nation. The House of Parliament is home to Hungary’s legislative body and the Holy Crown, as well as serving as the workplace of 199 MPs and their support staff of 741 people.
Construction of the House of Parliament

Parliament, 1899
This magnificent building, built over 17 years (1885–1902) at the end of the 19th century, has become the symbol of Hungary and its capital by now. The period of its construction was characterised by a dynamic boom, almost unprecedented in Hungary's economy. This was the time when Heroes' Square, Andrássy Avenue, Nyugati Railway Station and several bridges over the Danube were built and also when the continent’s first underground railway was opened. We could safely say that the largest domestic project of the period, however, was the construction of the House of Parliament, which in itself had a significant impact on the country’s economic development. The project was commissioned with the express intention to use Hungarian materials, involve Hungarian craftsmen and manufacturers, and use the flora of the Carpathian Basin as the inspiration for the decorative elements. Nothing was spared during the works, for example 40 kilograms of 22-23 carat gold were used for the building’s decorations. Chief architect and designer Imre Steindl, together with many artists and craftsmen of the era, created this unique work of art as a manifestation of the strength and self-belief of Hungarians.
The exterior and the style of the building

statue of Francis II Rákóczi
The House is awe-inspiring in its sheer dimensions: its width at its broadest point is 123 metres and its wing parallel to the Danube is 271 metres long. It boasts an impressive dome height of 96 metres. The House is a mixture of various architectural styles and motifs: its floor plan is Baroque, its facade bears Gothic ornamentation, and its ceilings are decorated in Renaissance style.
The symbolism of the architecture

The House of Parliament was designed using clearly-defined symbolism, with the intention to convey important historical and political messages. The legacy of the bicameral legislation of the period, the Lower House and Upper House Chambers are flanked by towers and situated on either side of the Dome Hall. The two chambers are identical in size and layout, a reference to the equality of the Lower House, the scene of popular representation, and the historic Upper House. The Dome in the middle is the symbol of legislative unity and also a scene for the joint ceremonial sittings of the two houses.
Expressed in numbers

The building has four levels and a total floor space of around 18,000 square metres. It is 473,000 cubic metres in volume, big enough for 50 five-storey apartment buildings. Around 40 million bricks and 30,000 cubic metres of carved stones were used for the construction. The facades are graced by 90 stone statues, depicting the great forefathers of Hungarian history. The other parts of the House also have an additional 152 statues. There are 29 entrances to the House of Parliament. It has a symmetric layout, the main spaces of the House trace a floor plan in the shape of a cross, with the Dome Hall at the point of intersection. The building includes 10 inner light wells, 14 lifts and hundreds of offices. The rooms are connected through a seemingly unfathomable system of corridors. Its red carpets stretch around 3 kilometres in length.
Old-fashioned exterior, modern technology

of the House
The home of Hungarian legislation boasted the latest technological innovations. The roof structure was made of steel using state-of-the-art technology of the time. Its central heating and cooling system, among the most modern of its day in Europe, still functions perfectly today after some renovation. The gas lighting system was complemented with electric lighting. Many rooms were fitted with clocks controlled by a single, central mechanism. A modern fire extinguishing system and a telephone system with 24 extensions were also installed in the building.




